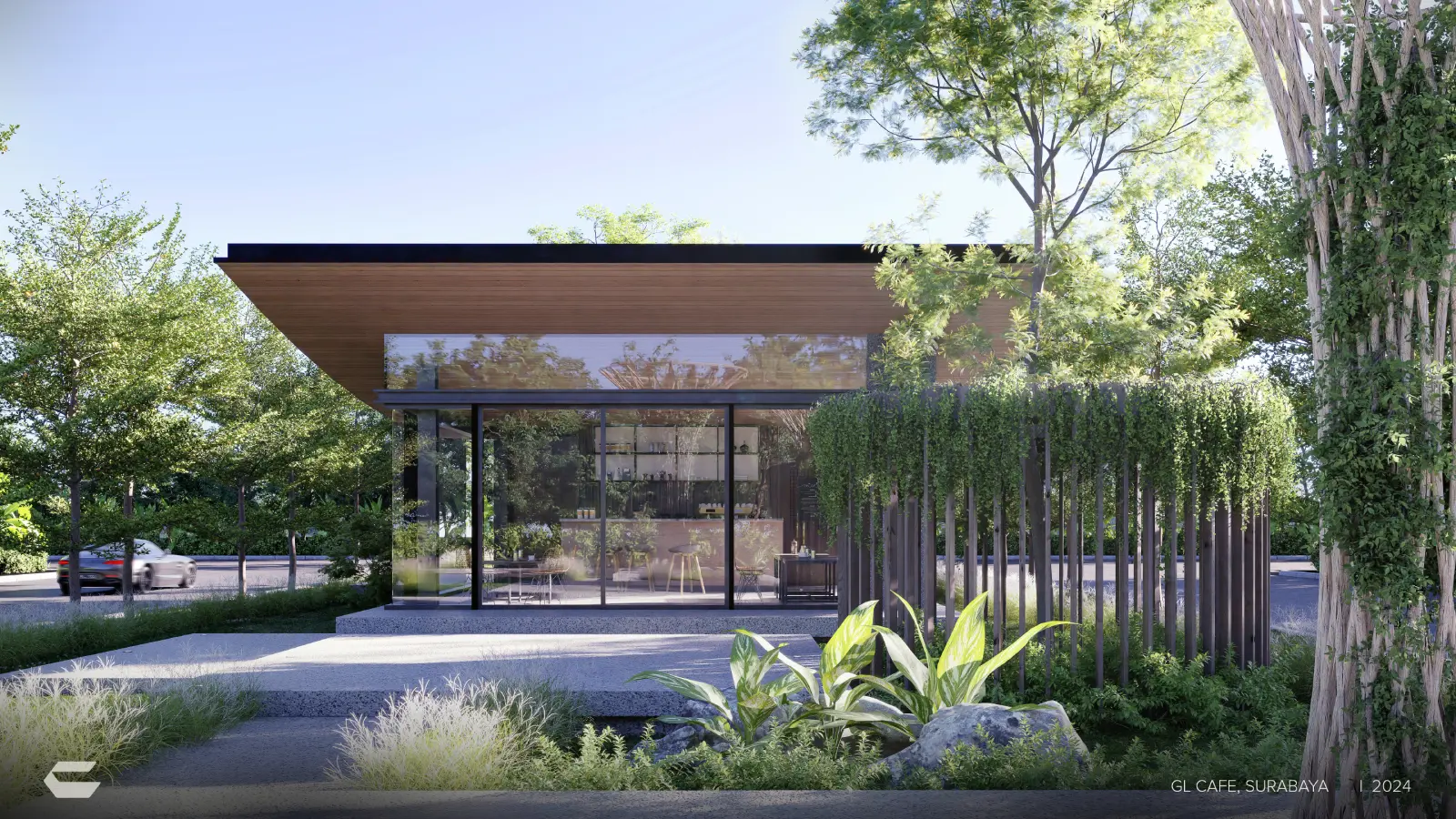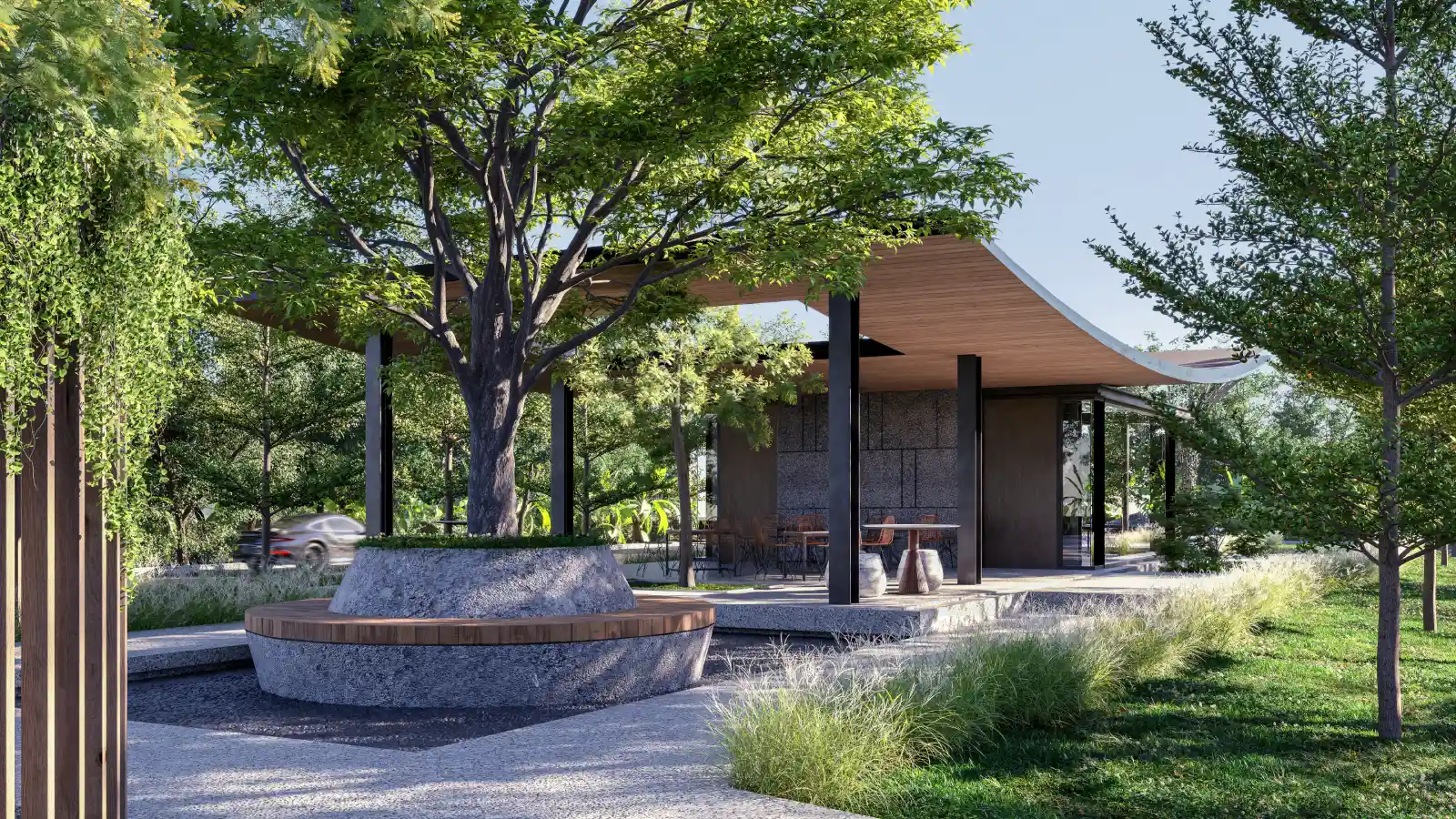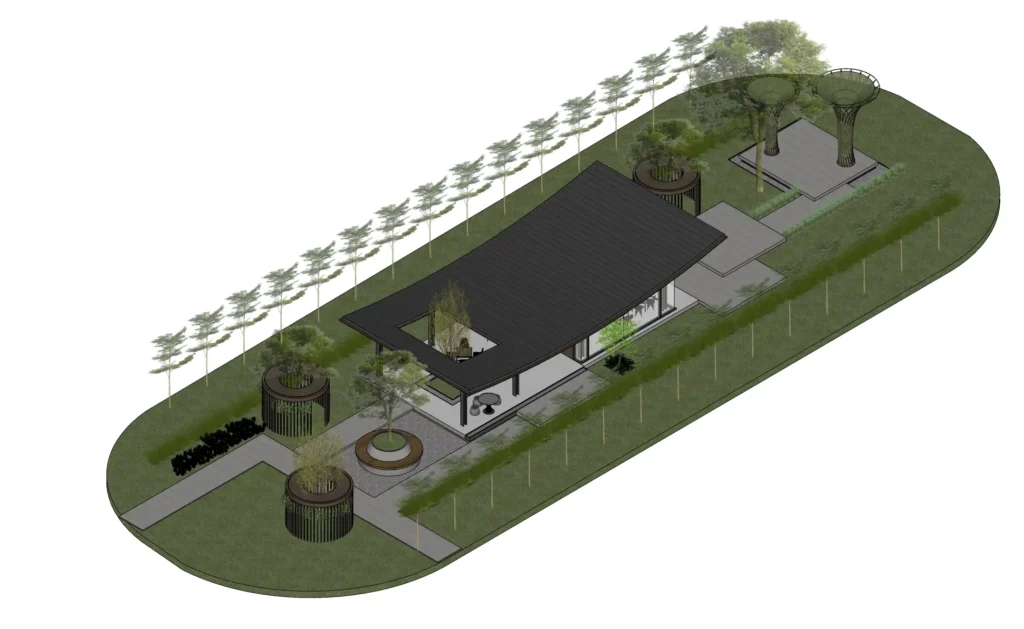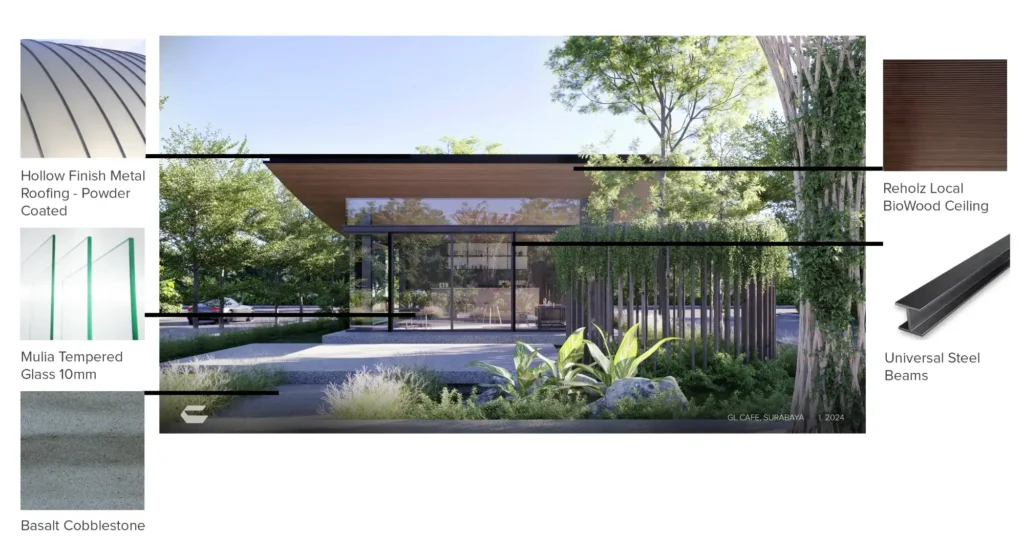GL Café brings a new perspective and a different experience for visitors: having an aesthetically appealing design that blends with the quality of
products that the place has to offer. This brings a competitive advantage for our client and another advantage is from the locally sourced materials.
It results in cost-effective construction, reduced labor, and reduced concrete construction allocation.
Adapting the curved roofing created a unique architectural arrangement and the beams blend into the spatial design as well. The curved roofing
increases attractiveness visually and is part of the sun shading to prevent unwanted solar heat gain. The purpose of the spatial design is as well to
provide a different experience to the visitors.
The greeneries around the café were provided from the existing residential area and enough to accommodate the characteristics of the
community area. The qualities of the design are uncommon, cost-effective, efficient construction, and utilize environmentally friendly materials.
Development for other spatial designs in the area is projected to be designed by us soon.



