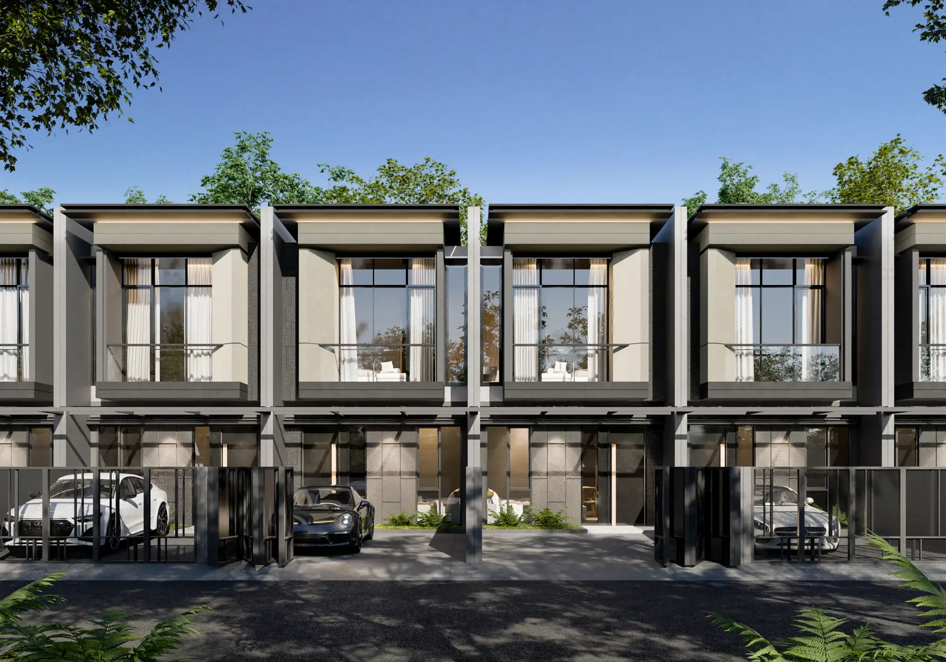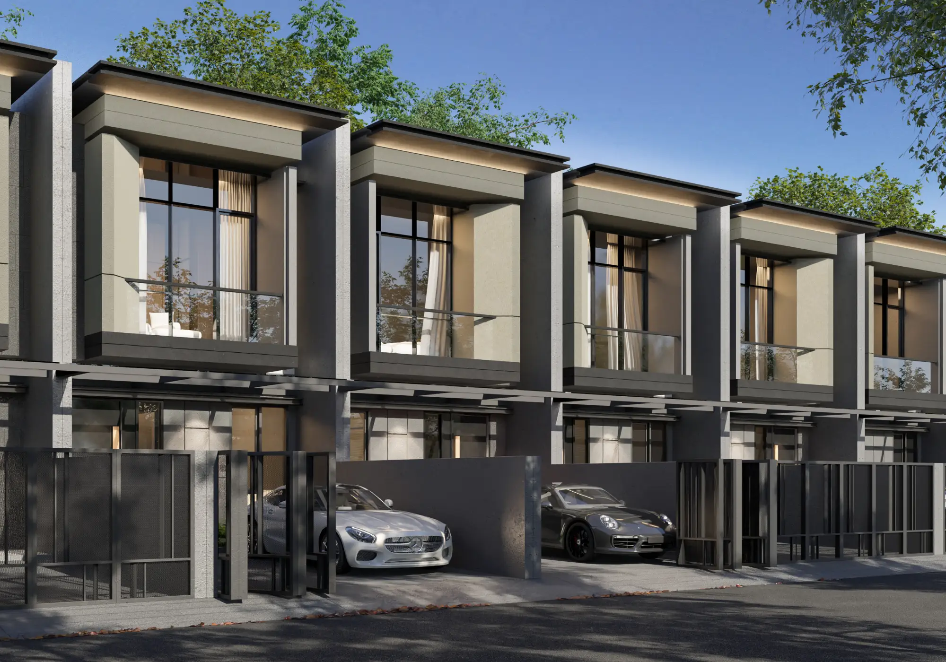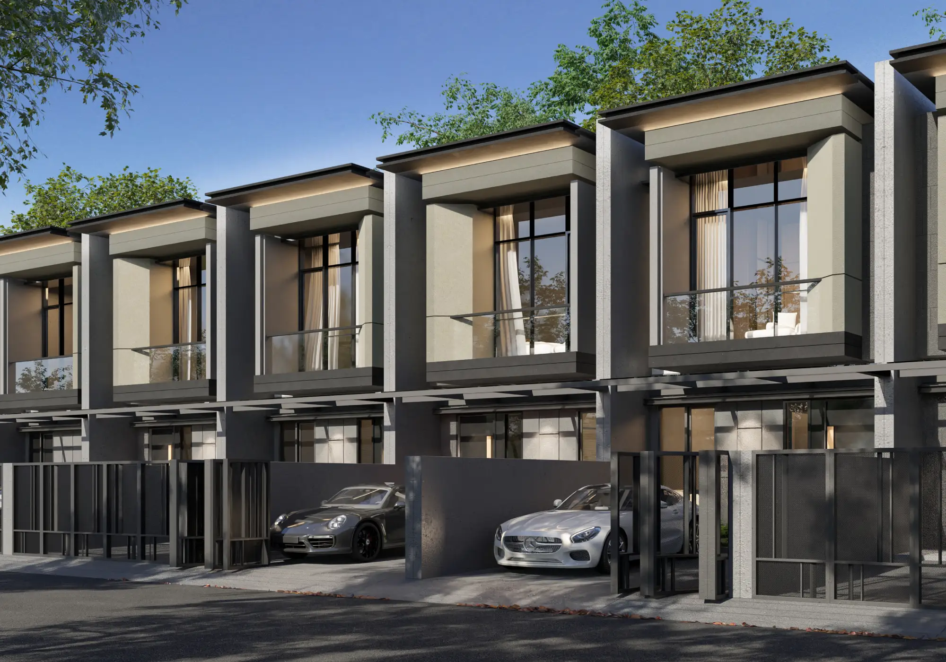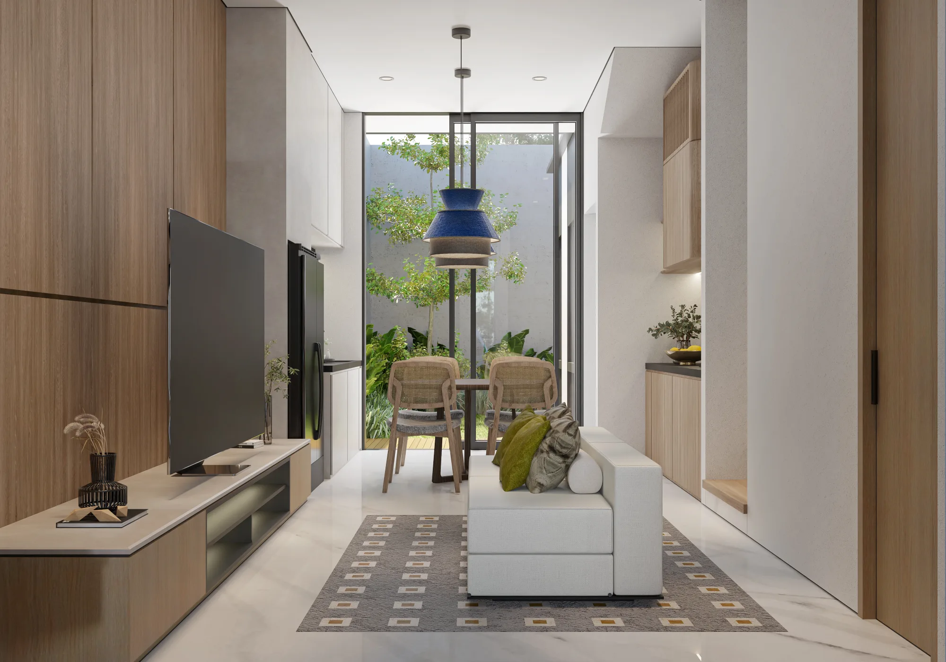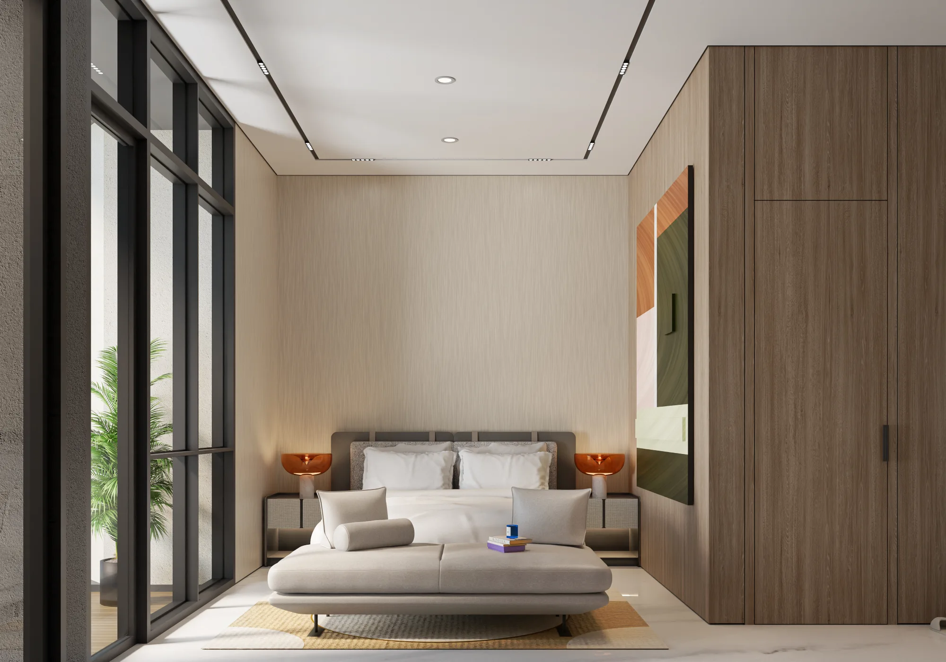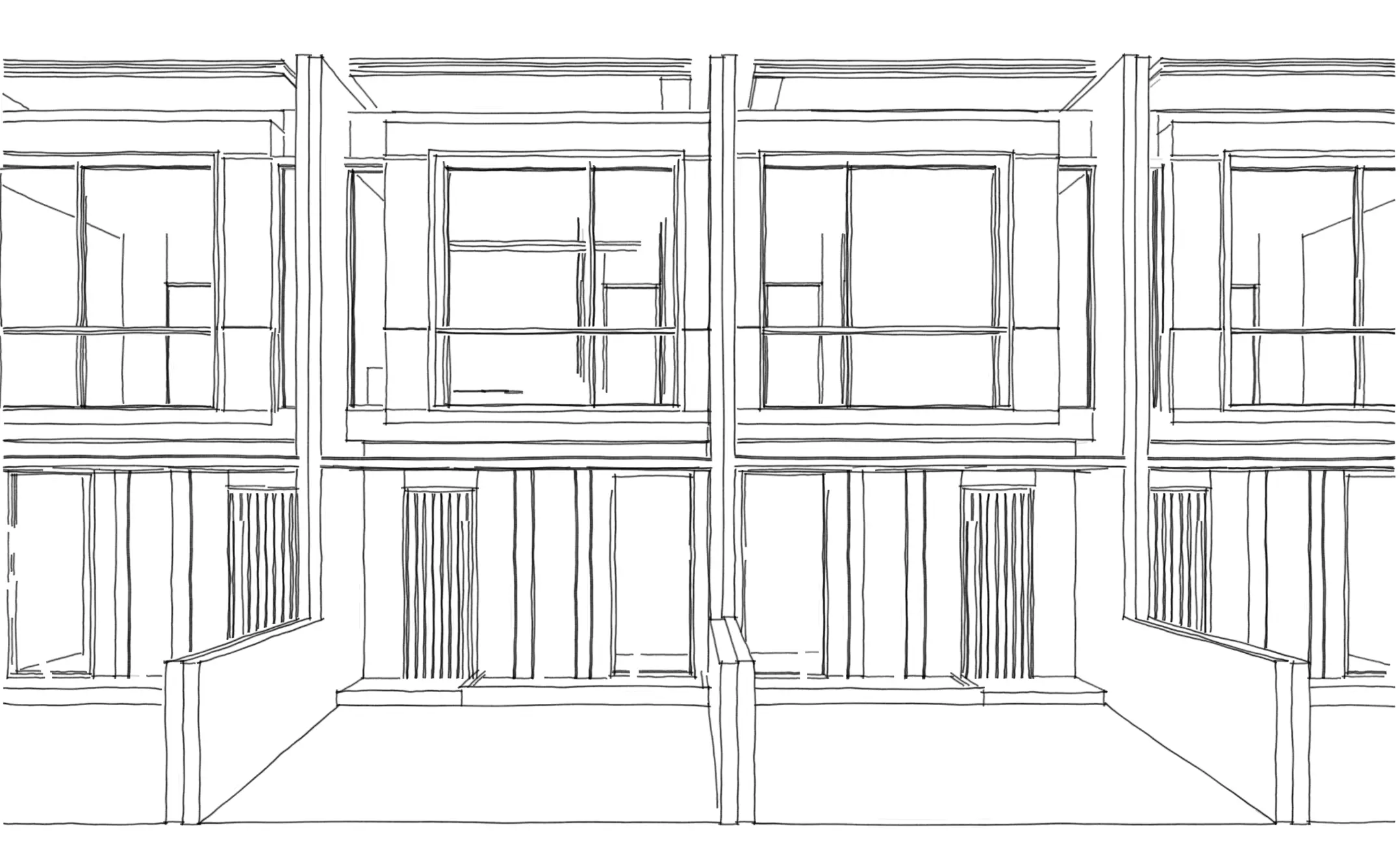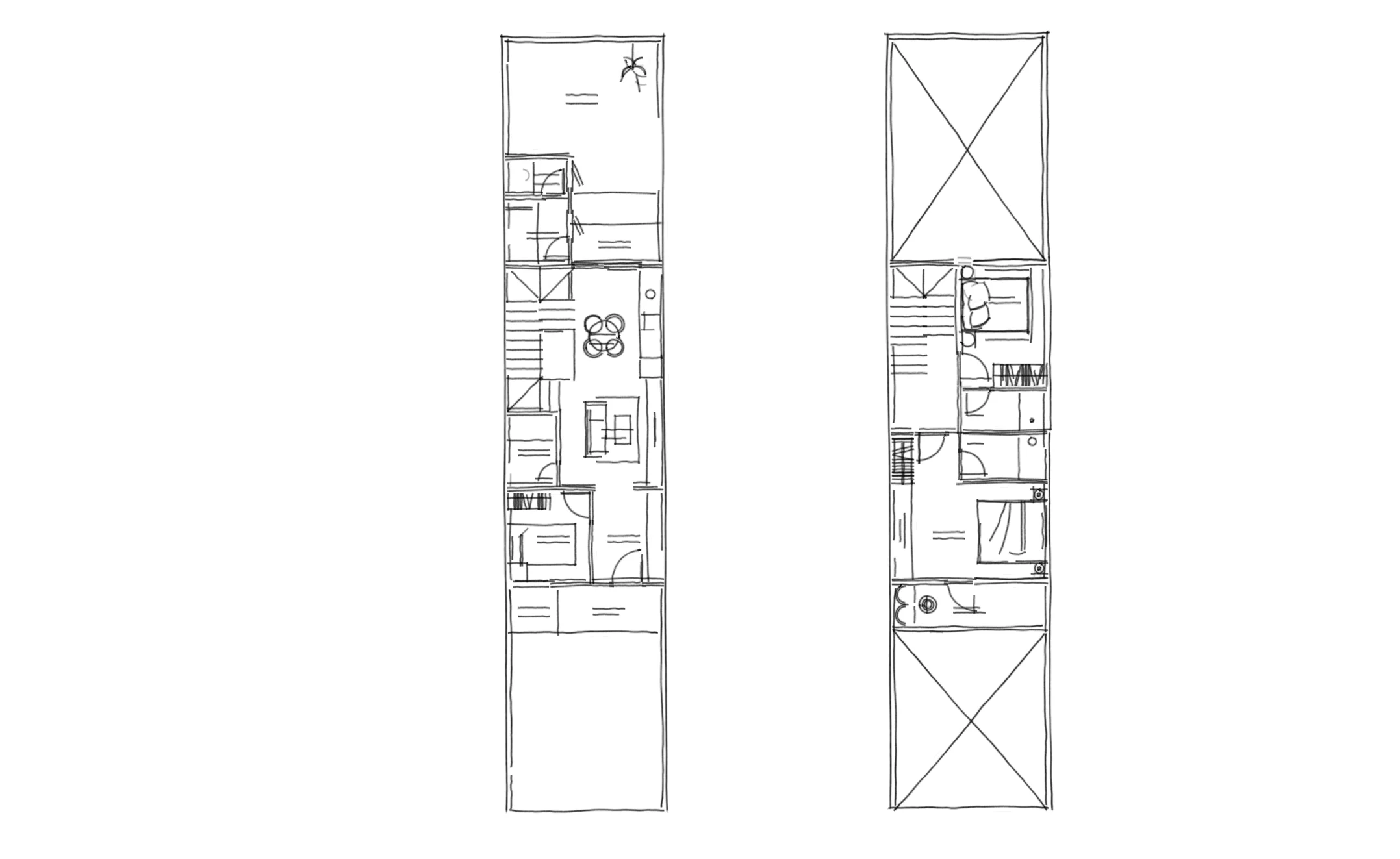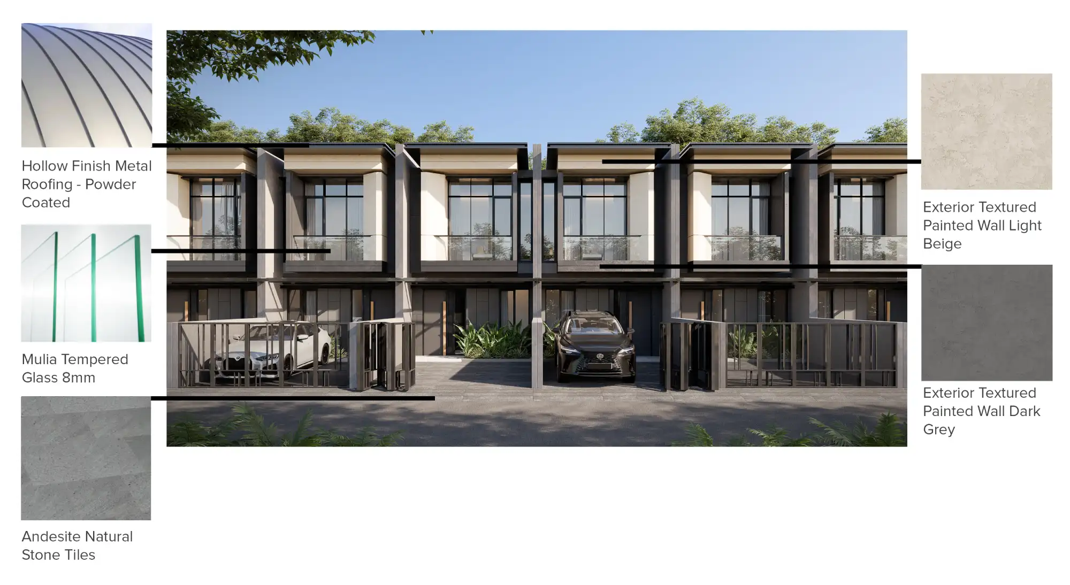The LAV House incorporates a contemporary look with sleek flat roofing. Contrast colors for the paint of the front elevation create depth in the
design of the house. This modern mass housing project focuses on functionality and focuses on essential factors like the climate and the client's
personal preferences.
The floor plan takes the concept of expandable housing, where buyers could expand their houses based on additional needs. What creates the
difference between our designs is how we layout the spaces creating minimal but cohesive spaces. Interior of the house uses light textures and
tones for a bright feeling.
The housing project was sold out immediately after being on the market. The client states that the effective floor plan was the main reason for the
success of the project. This project will be expanded in 2024 with Contem Studio.
