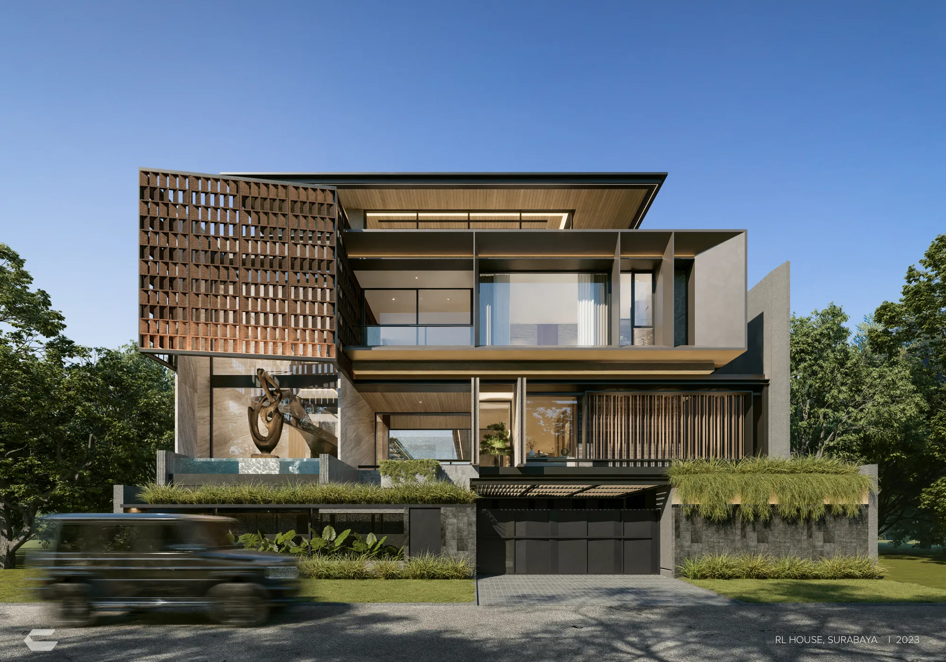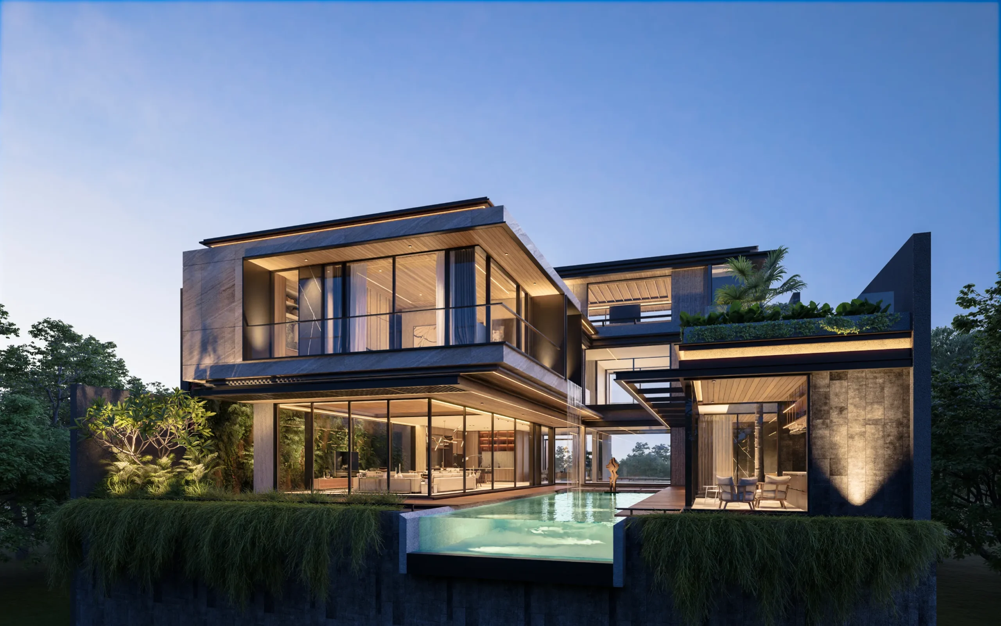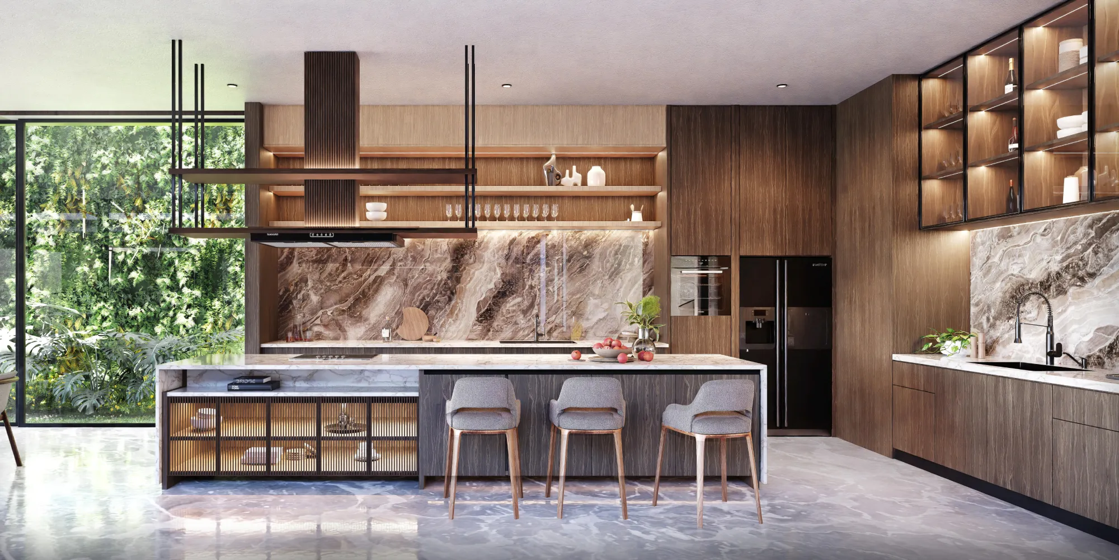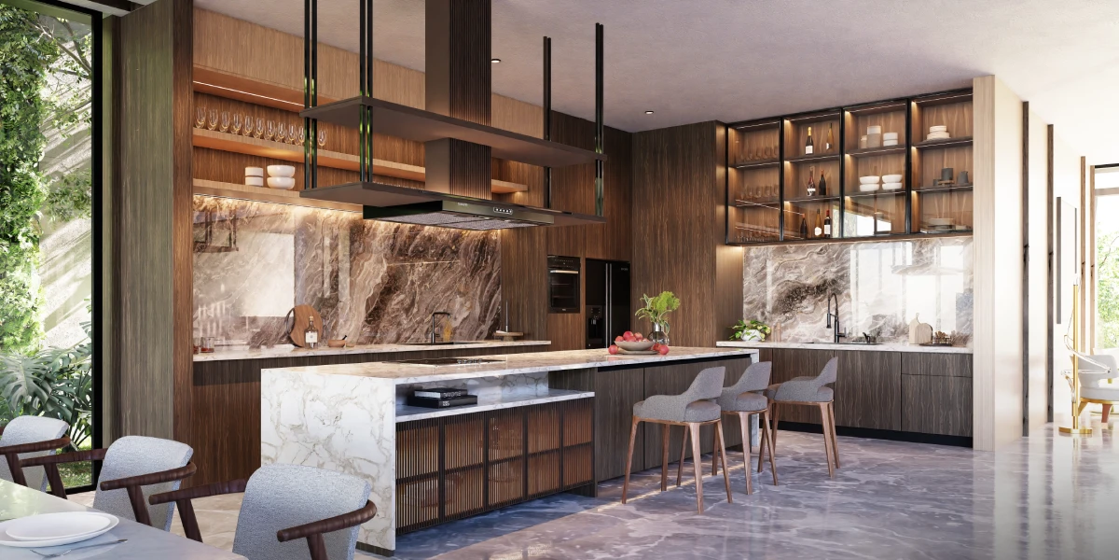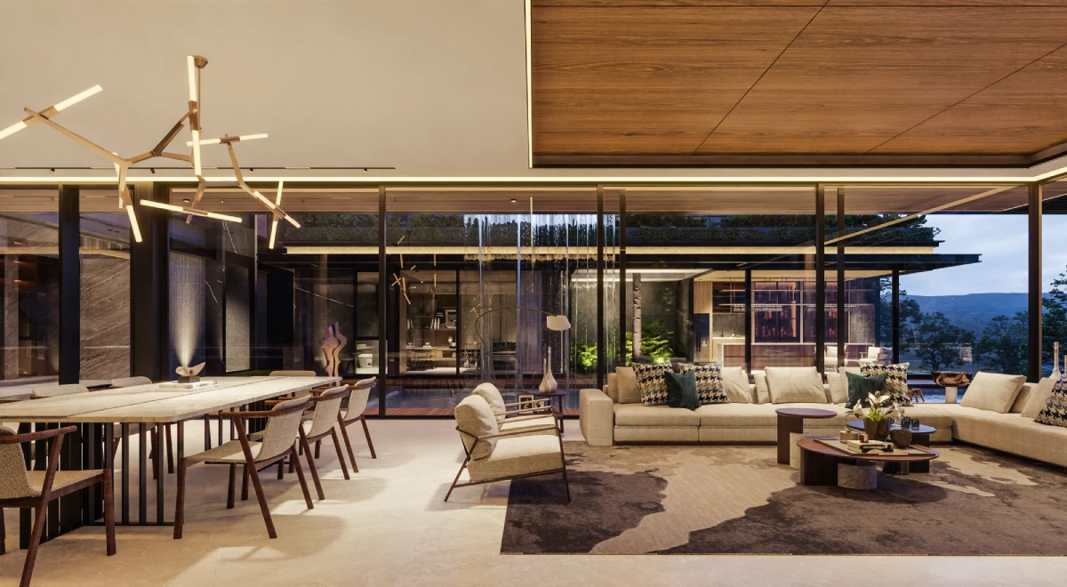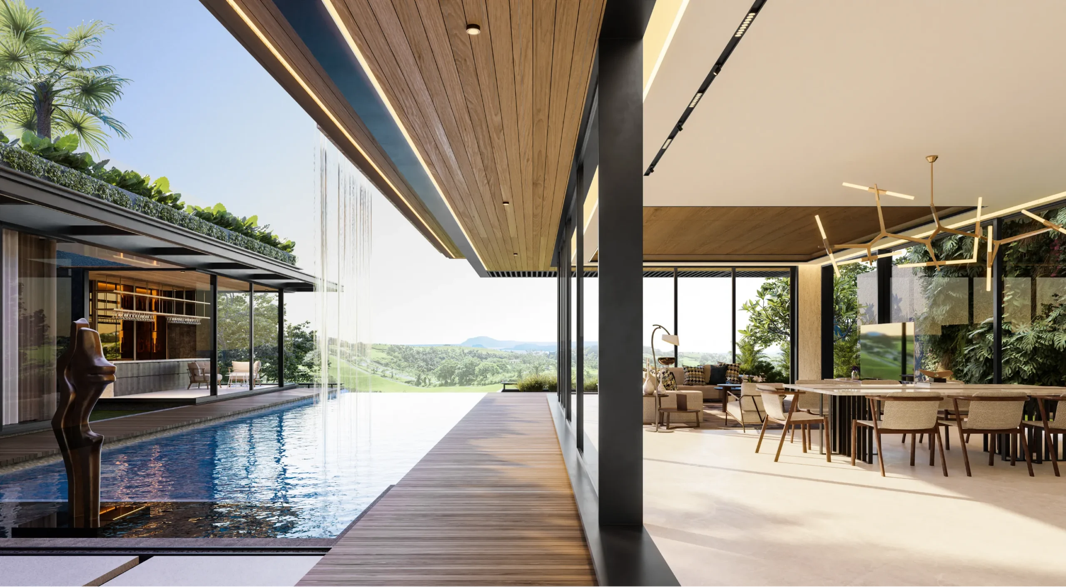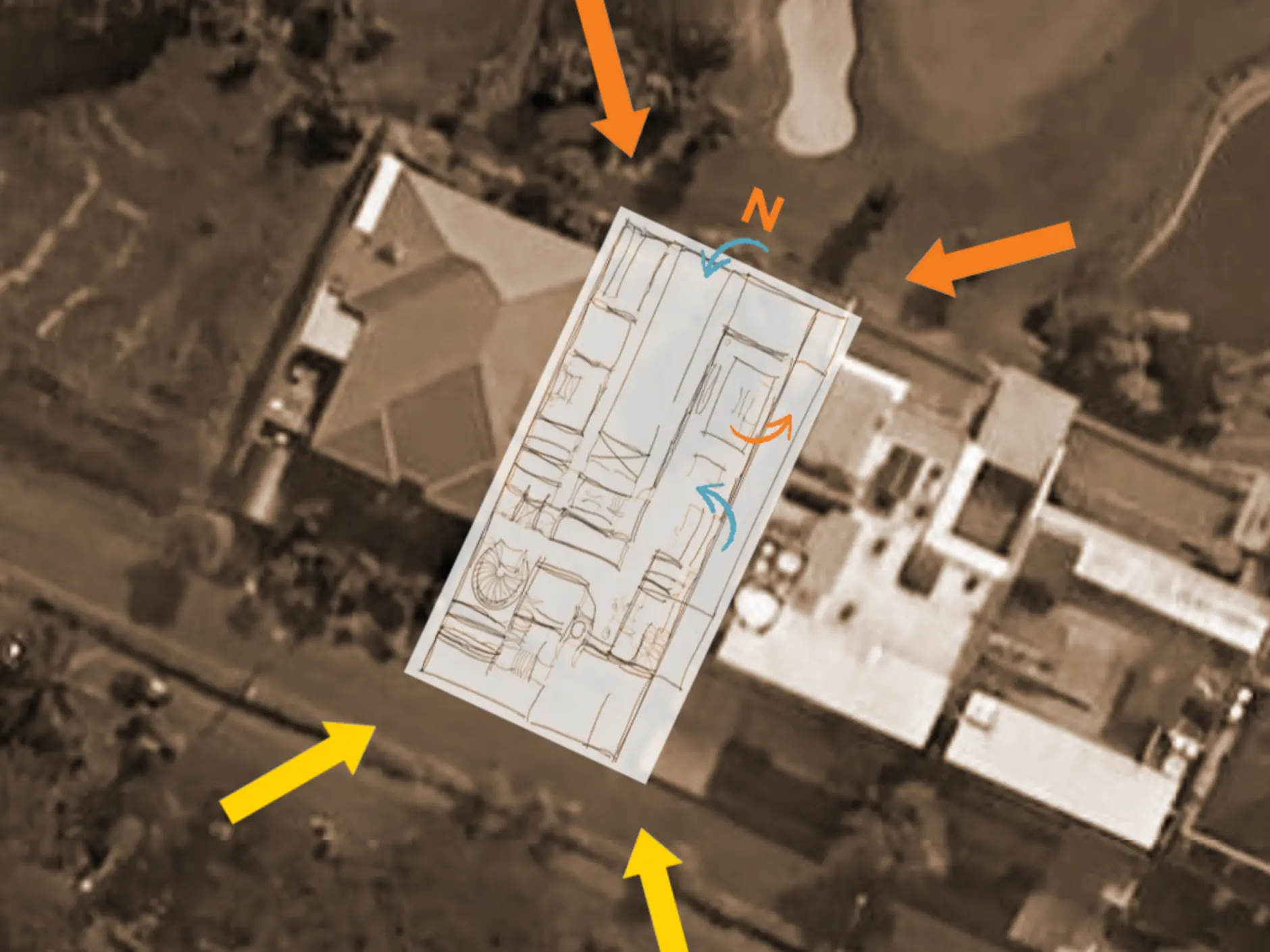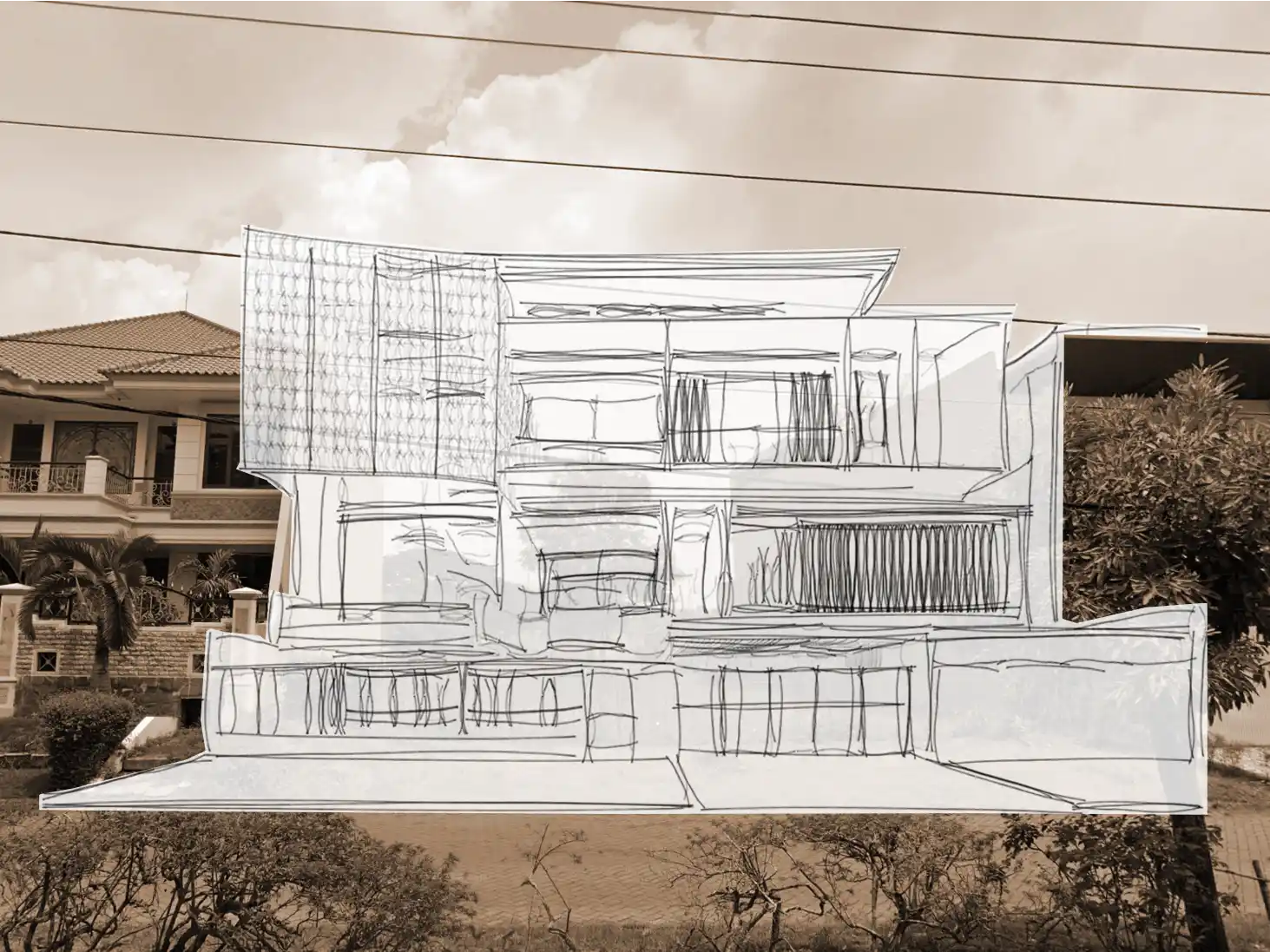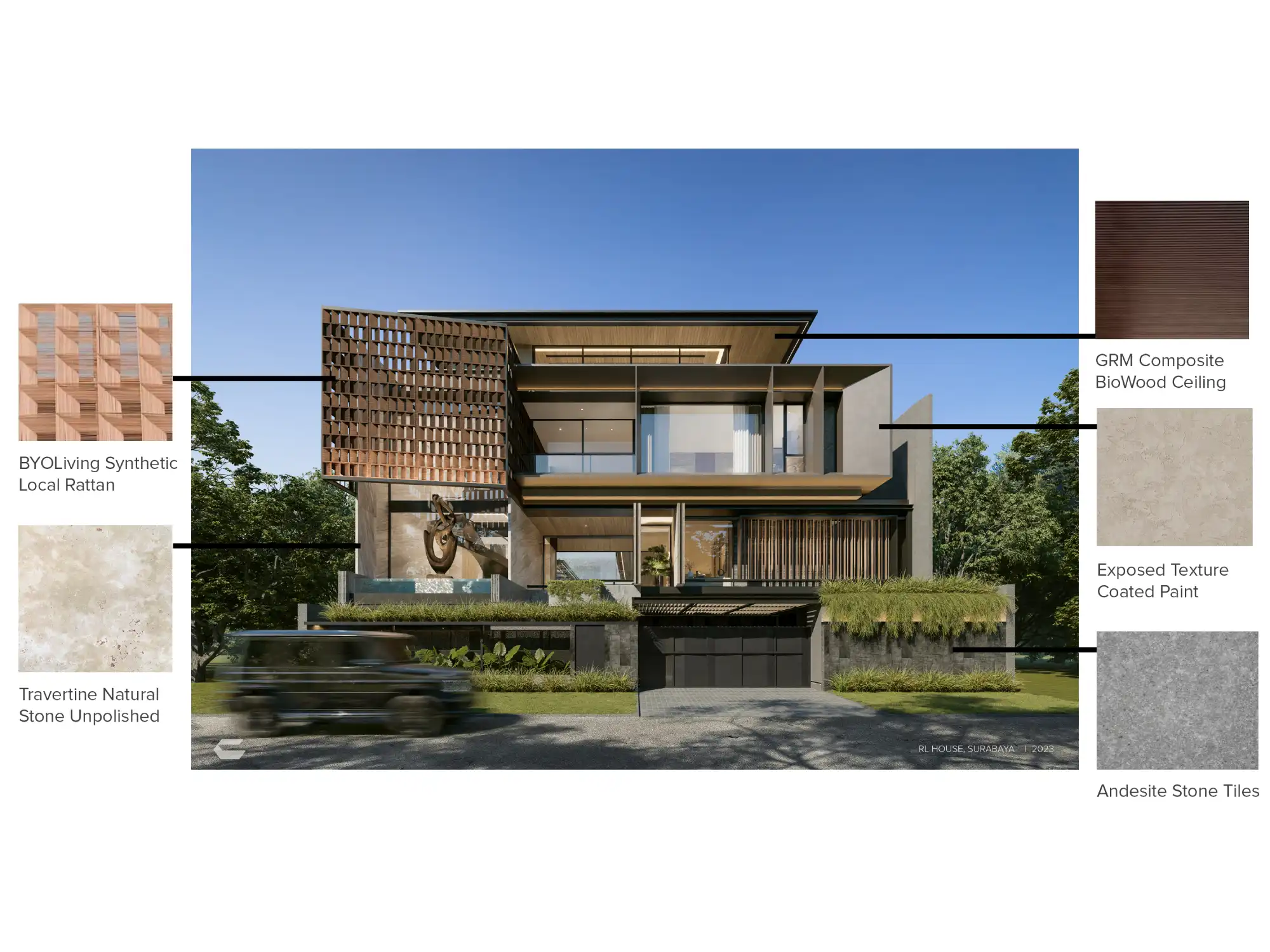In a busy residential area in Surabaya, Indonesia, Contem Studio has employed tropical modern homes to compose a house responding to the
needs of the local context and climate. Unique spatial approaches are applied to its floorplan, especially on the ground floor, which has an open
dining, living, and pantry nestled by the swimming pool with a view of the golf course. The design style of this tropical modern home responds to
the local climate conditions and environmental problems in the tropical region.
The setbacks of this house take full advantage of the north and south open corridors to cross-ventilate this house. Those elements also helped the
illumination of the internal spaces. Cross ventilation and sun-shading play a major part in boosting functionality in the design element.
The design of the house explores new articulation of living and applying local materials. Functionality of the house dictates the form and patterns
of the design. The design of the exterior and interior of the house complement the perfect balance between architecture and nature. Combining
natural materials and light colour schemes, creating a warm atmosphere that enhances the interwoven spaces.
